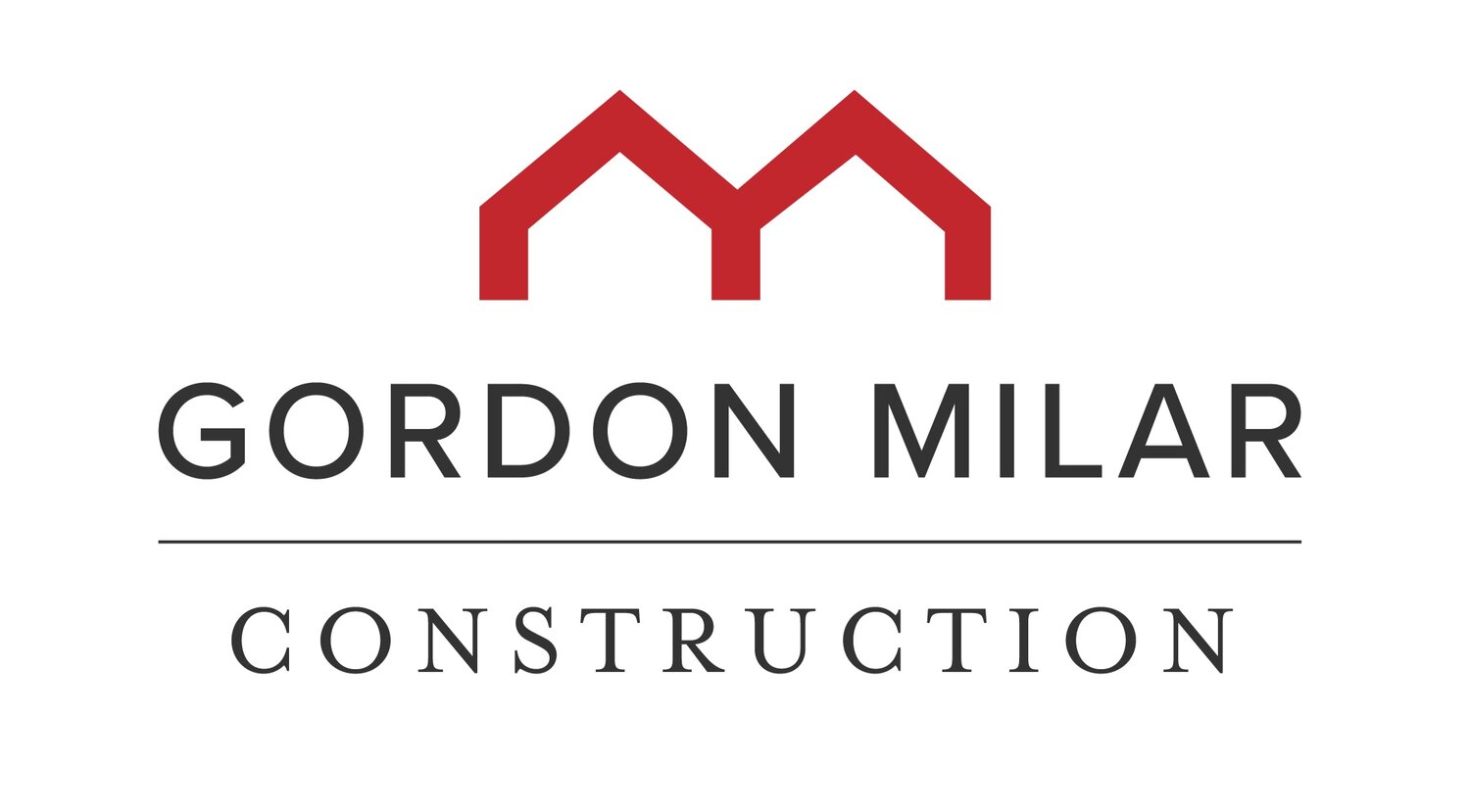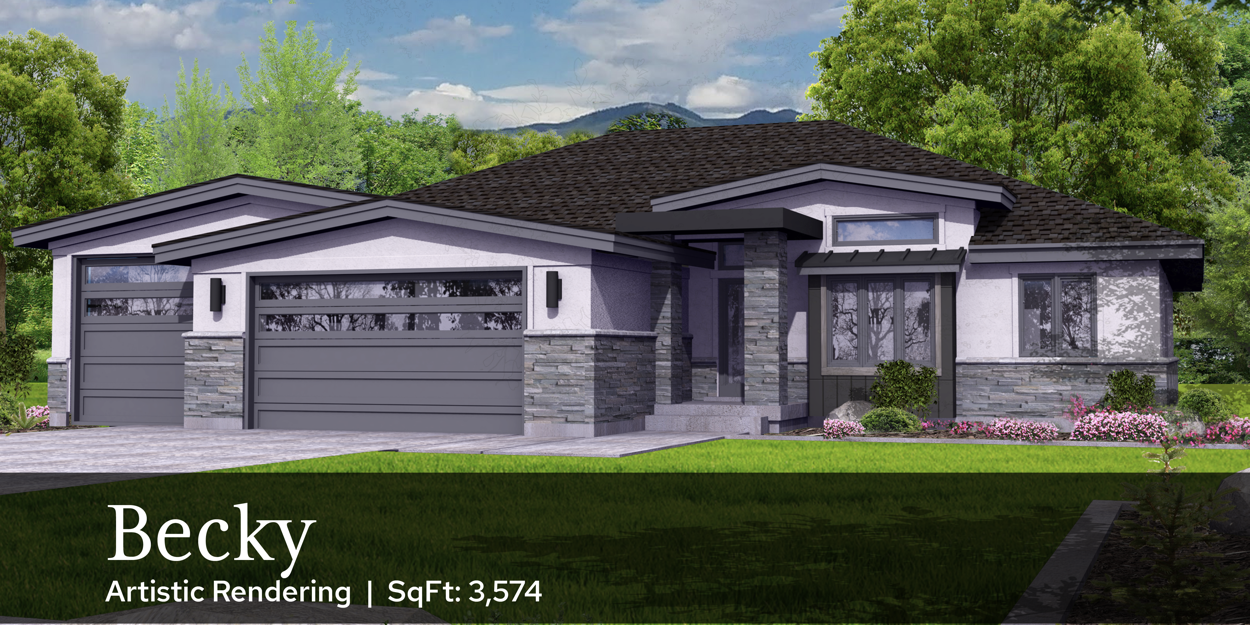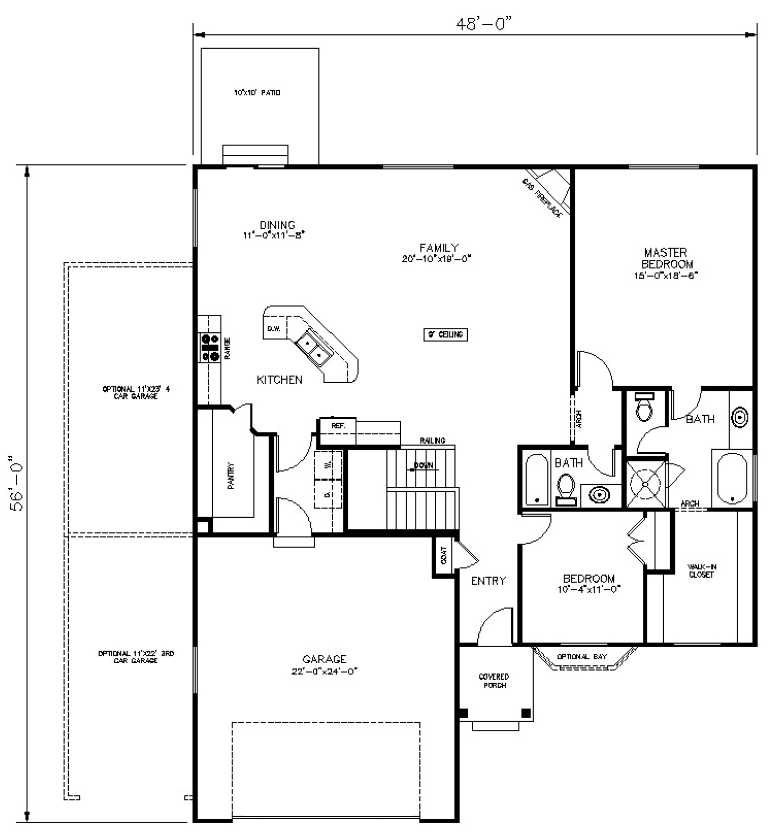Becky Floor Plan Concept
The Becky concept is a comfortable plan that’s all about ample living space and an unbeatable master suite. The living space is open, deep and wide with an extra-large pantry in the kitchen and 9’ ceilings throughout, perfect for entertaining and enjoying family. The larger master suite comes with a fully equipped bathroom and enormous walk-in closet. The plan also includes a front bedroom that can also be an office or den.
You can customize Becky to meet your family’s needs, such as giving the second bathroom an in-room entrance to make it an even more comfortable guest room.
MAIN SQ. FT.
1,760
BASEMENT SQ. FT.
1,814
TOTAL SQ. FT.
3,574
FINISHED SQ. FT.
1,760
BEDROOMS
2+
BATHROOMS
2+




