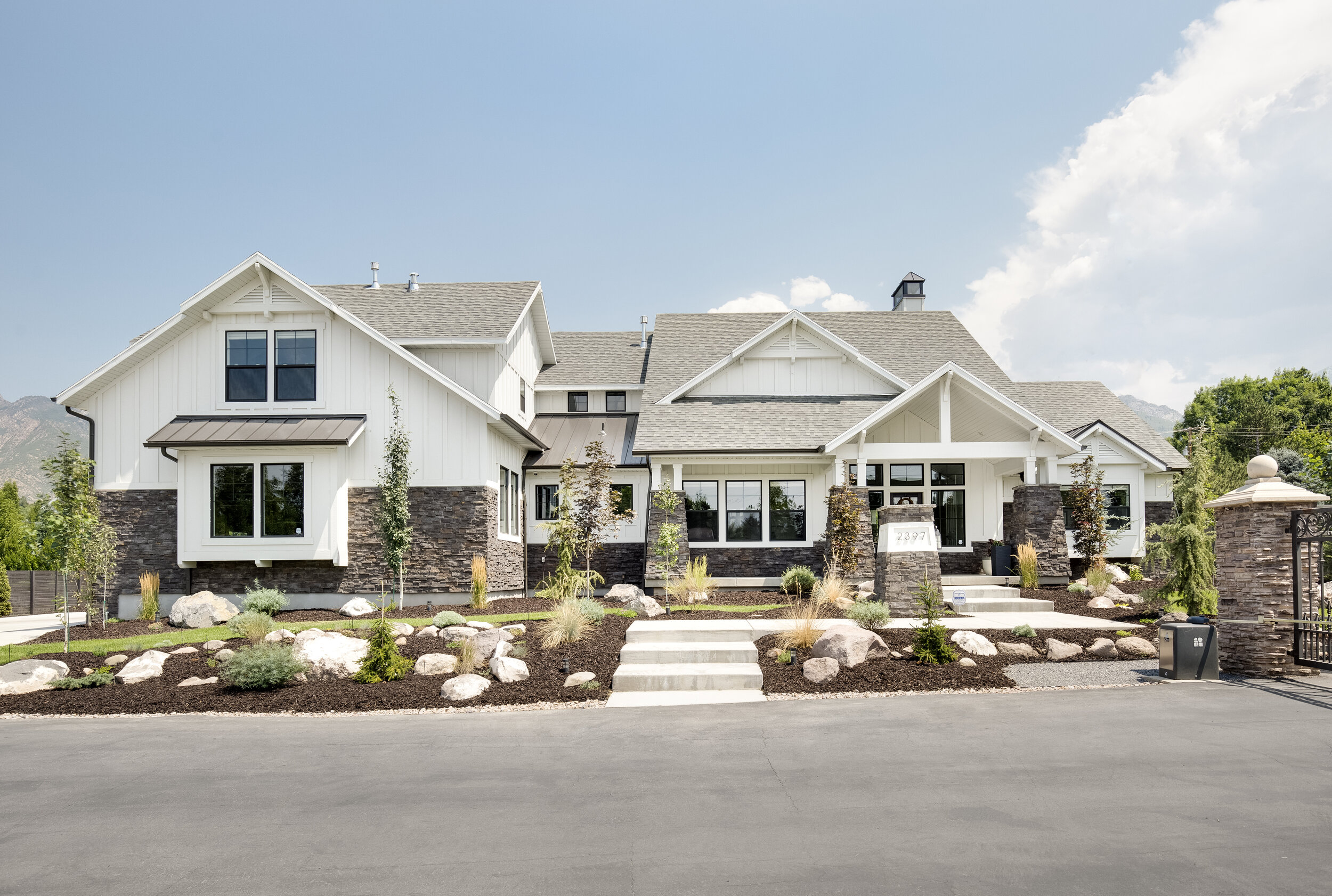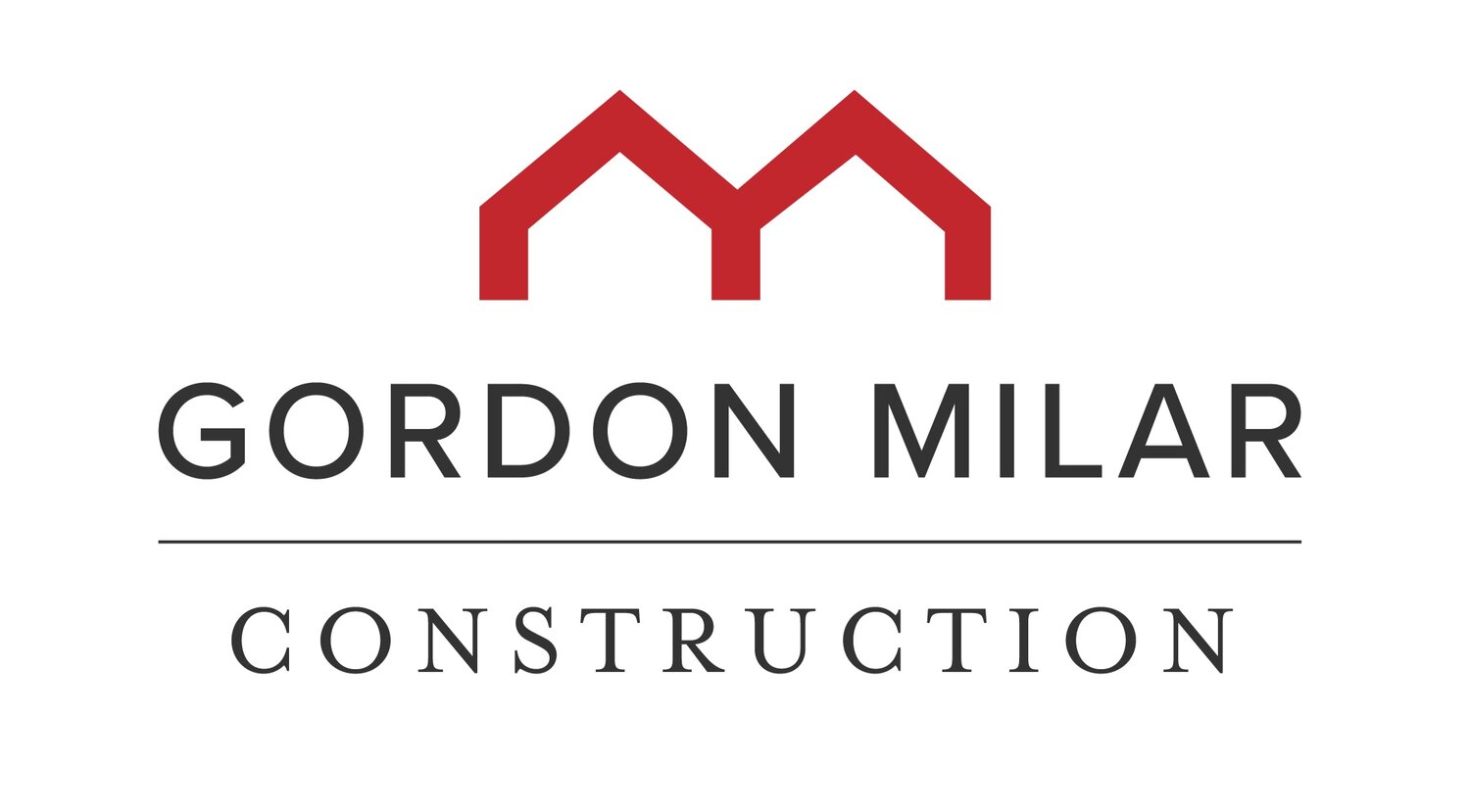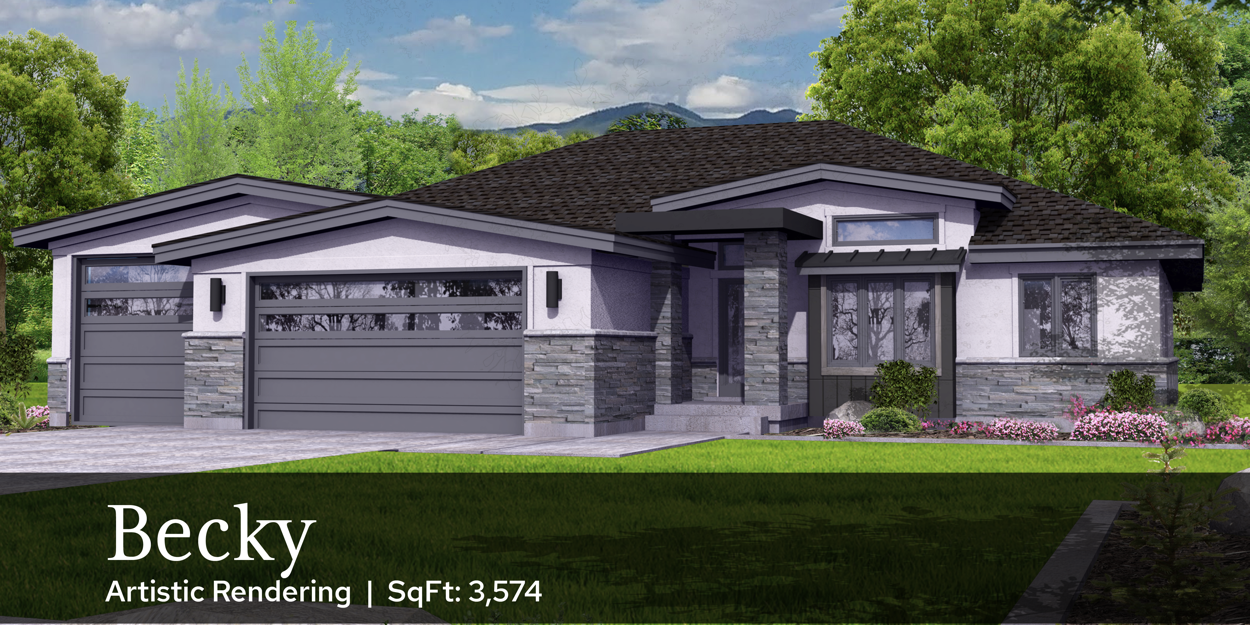Custom Floor Plan Concepts
As a custom home builder in Utah, we have never built the same house twice. We believe your home should fit your needs exactly, and we can help get you there. Below are some ideas to get you started. If you have your own plans, or want to start from scratch, we can do that too.

Rambler Designs
Bedrooms: 3+ | Bathrooms: 2.5+ | SqFt: 4,406
Bedrooms: 2+ | Bathrooms: 2+ | SqFt: 3,946
Bedrooms: 3+ | Bathrooms: 2+ | SqFt: 3,002
Bedrooms: 3+ | Bathrooms: 2+ | SqFt: 3,712
Bedrooms: 3+ | Bathrooms: 2+ | SqFt: 3,178
Bedrooms: 3+ | Bathrooms: 2+ | SqFt: 3,319
Bedrooms: 3+ | Bathrooms: 2+ | SqFt: 3,950
Bedrooms: 2+ | Bathrooms: 2+ | SqFt: 3,574

Two- Story Designs
Bedrooms: 3+ | Bathrooms: 2.5+ | SqFt: 3,615
Bedrooms: 4+ | Bathrooms: 2.5+ | SqFt: 3,791
Bedrooms: 4+ | Bathrooms: 2.5+ | SqFt: 3,364
Bedrooms: 4+ | Bathrooms: 2.5+ | SqFt: 3,740

Other Designs
Have a floor plan already? Want to start from scratch? We’d love to work with you regardless of your situation. For more ideas, check out our gallery to see what others have done.
Ready to take the next step? Contact us and we can discuss your plans.




































