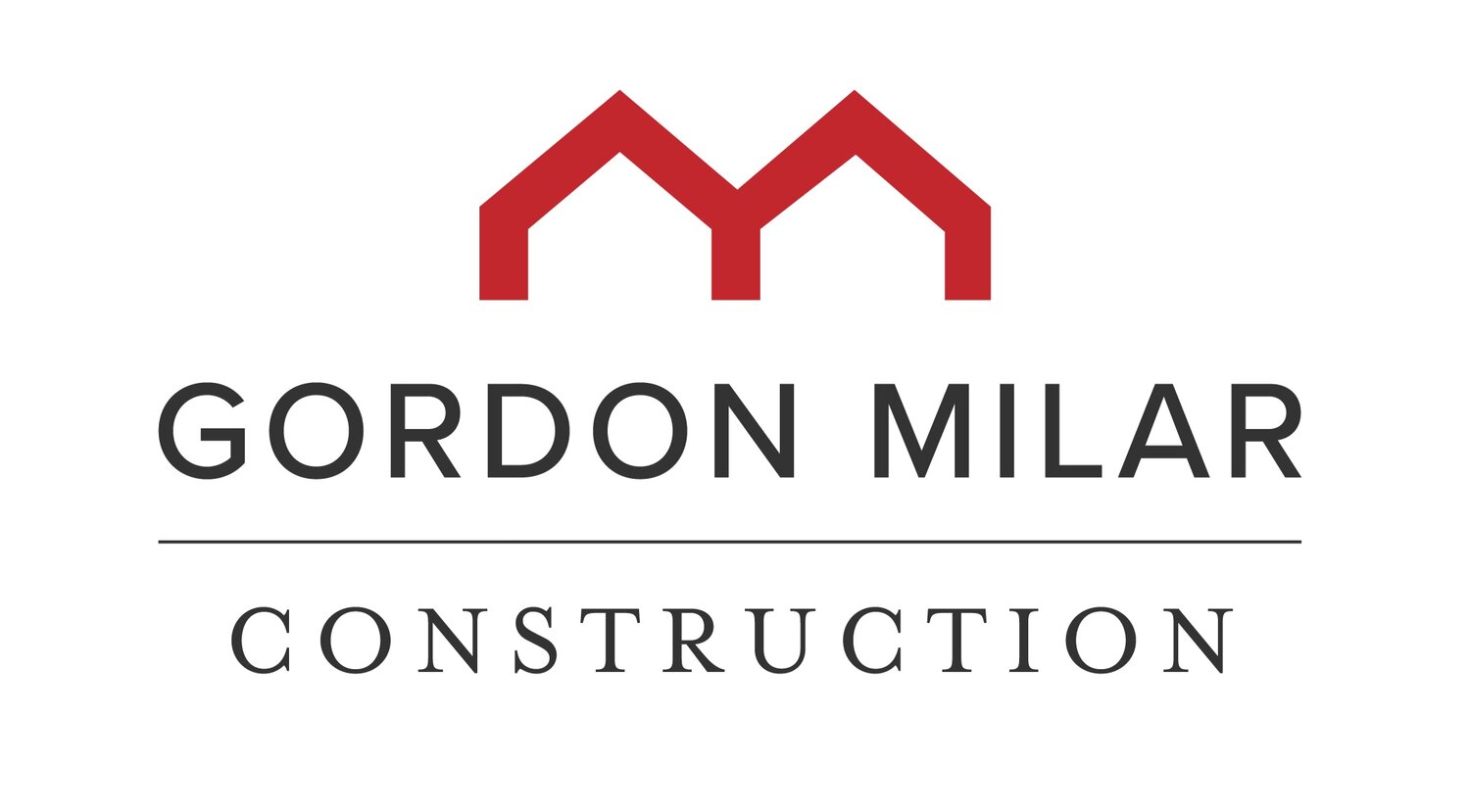Kate Floor Plan Concept
The Kate concept is perfect for those who would prefer to leave out a front room and keep an open concept between in the living areas. Families love the extremely functional kitchen with an extra deep walk-in pantry and the separation between the living area and the 3 bedrooms on the main floor.
For a smaller version of a similar layout, including the covered porch, check out the Peyton. Of course, like all our plans, the Kate can be customized to your specific preferences. Whether it’s adding the 3rd car garage, relocating the fireplace, or extending the master suite, we are happy to help you make it yours.
MAIN SQ. FT.
1,562
BASEMENT SQ. FT.
1,616
TOTAL SQ. FT.
3,178
FINISHED SQ. FT.
1,562
BEDROOMS
3+
BATHROOMS
2+




