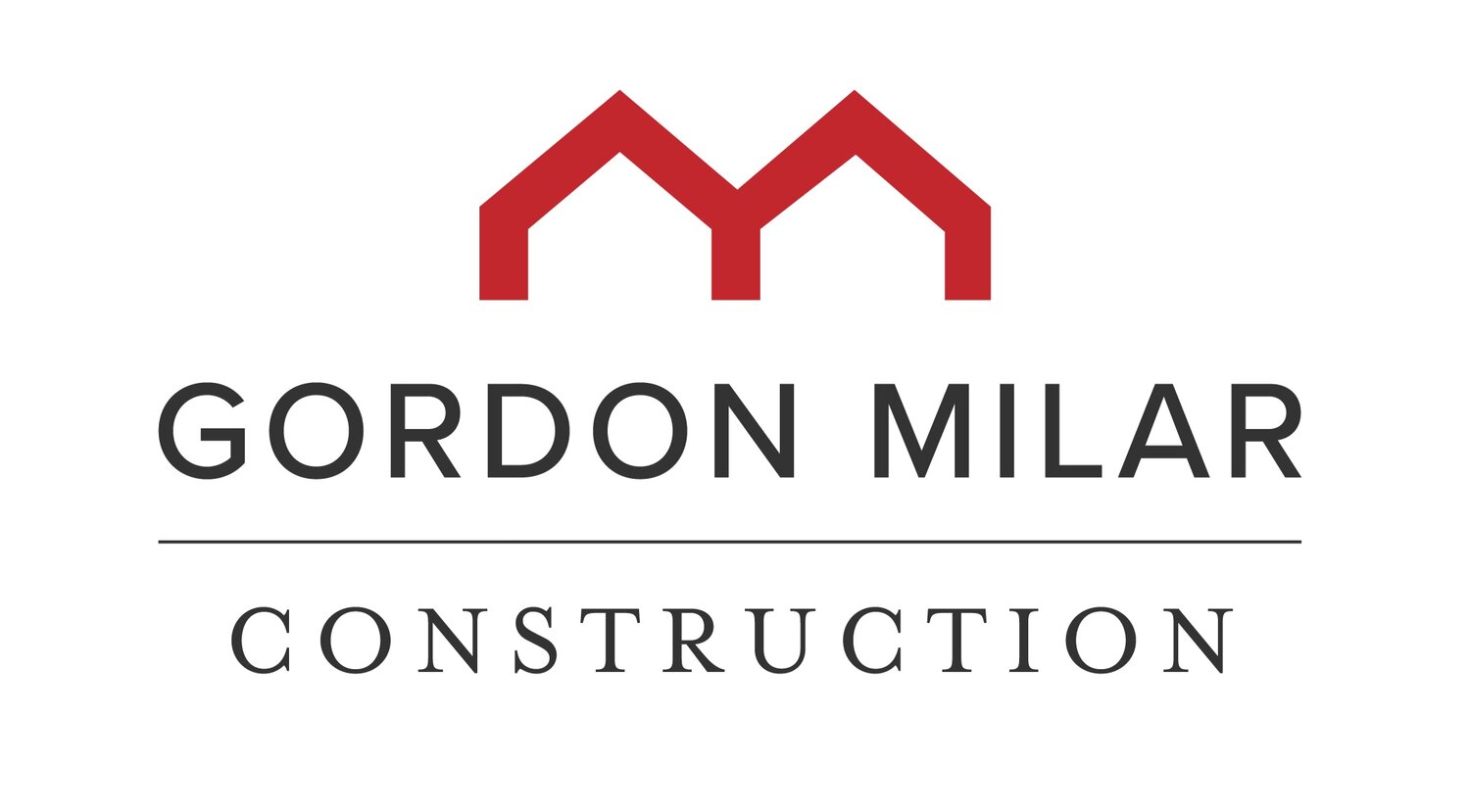Sophia Floor Plan Concept
The Sophia concept is the “medium size” in the lineup of Ava, Sophia, and Sophie. This lineup is our most popular, and this concept is just under 2,000 square feet on the main.
After opening into a welcoming front room, the Sophia opens into the great room, kitchen and dining area with plenty of space to entertain or enjoy family time. The spacious master suite also has space for a full tub in addition to a standup shower and separate water closet and walk-in closet.
As with any of our concepts, we’ll help you customize Sophia to your tastes and preferences.
MAIN SQ. FT.
1,922
BASEMENT SQ. FT.
2,028
TOTAL SQ. FT.
3,950
FINISHED SQ. FT.
1,922
BEDROOMS
3+
BATHROOMS
2+




