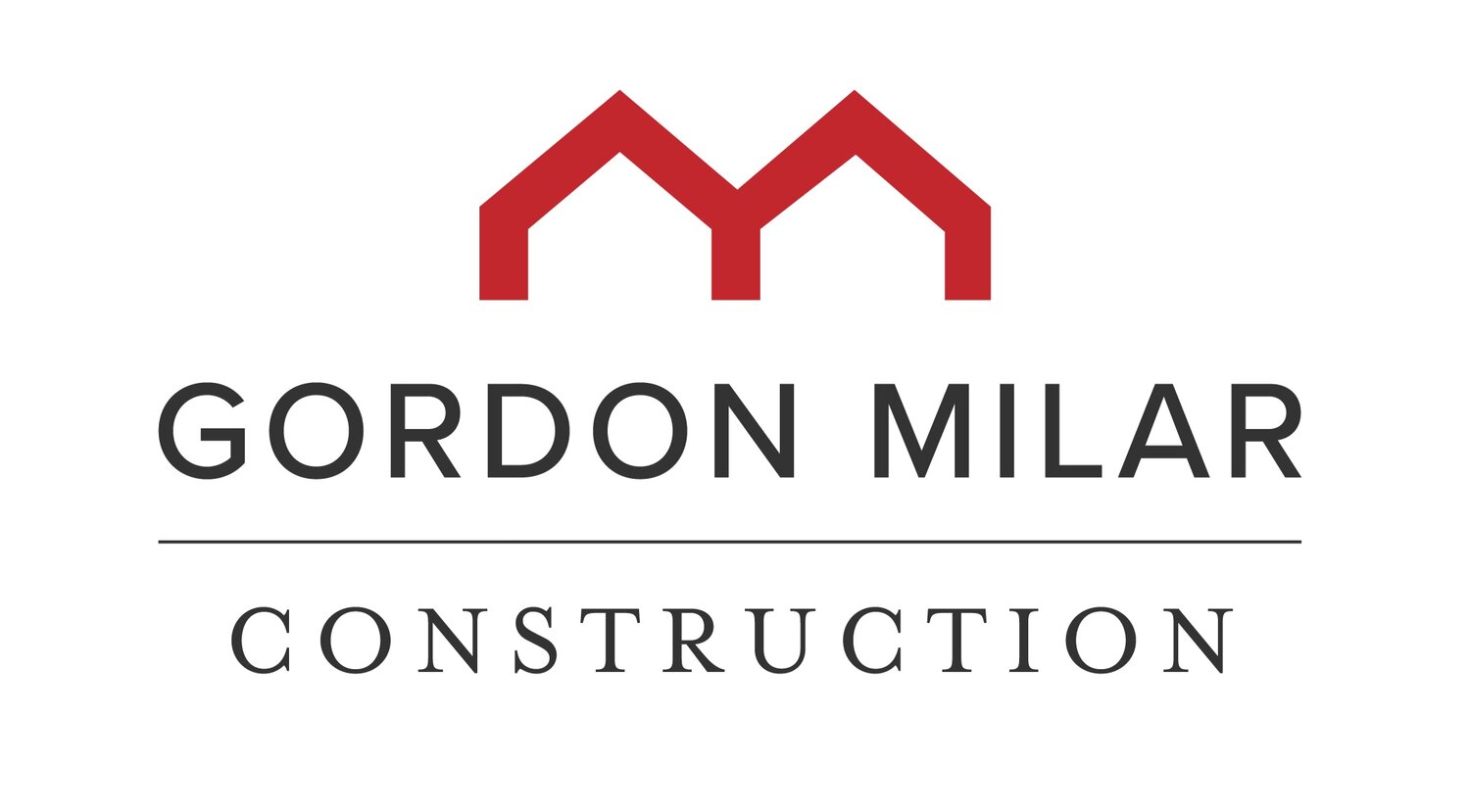Savannah Floor Plan Concept
The Savannah concept is optimized to make efficient use of a smaller footprint, without scrimping on features like a nice walk-in pantry in the kitchen, or an open feel in the dining and great room. The bedrooms are all upstairs, along with a large and functional laundry space.
Of course, we can help you adjust this plan to fit your circumstances, including creating a pop-out space for dining, or extending the family room on either the side or the back, or even adjusting the location of the fireplace to create a more cozy, enclosed feeling for the family room.
UPPER SQ. FT.
1,164
MAIN SQ. FT.
1,040
BASEMENT SQ. FT.
1,160
TOTAL SQ. FT.
3,364
FINISHED SQ. FT.
2,204
BEDROOMS
4+
BATHROOMS
2.5+





