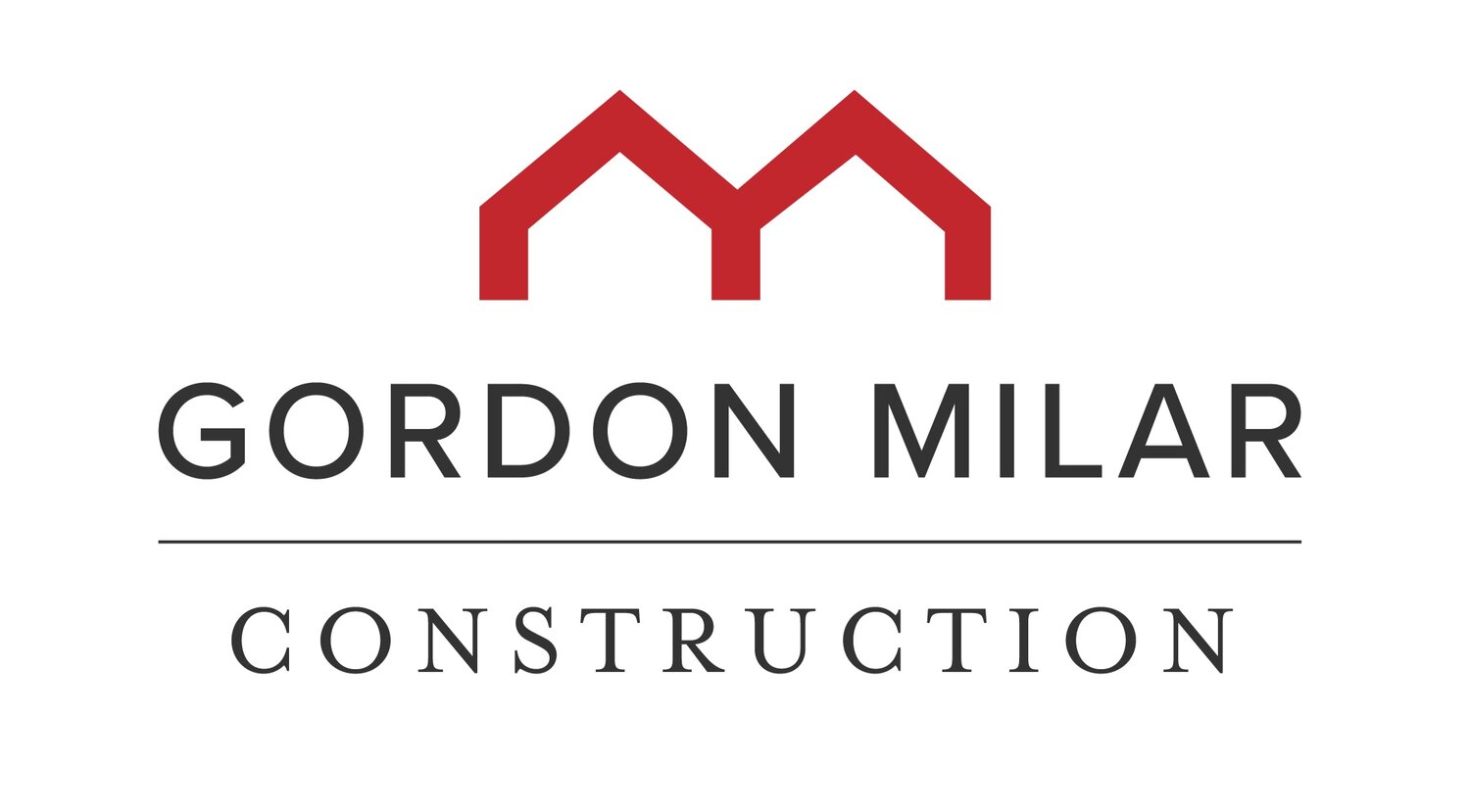Lily Floor Plan Concept
The Lily is a beautiful two story plan with living areas on the main floor and bedrooms upstairs, including an enlarged master with an extra-large walk-in closet. The main floor has a large back wall that lets in a ton of light for the kitchen, dining, and great room. In addition to the front living room, there is a flexible front room space that can be used for separate dining, a den, an office, or even a guest bedroom.
There are also plenty of great customizations possible. The master sits above the family room, so should you choose to push it into the back yard space, the master can easily get bigger as well.
UPPER SQ. FT.
1,251
MAIN SQ. FT.
1,182
BASEMENT SQ. FT.
1,307
TOTAL SQ. FT.
3,740
FINISHED SQ. FT.
2,433
BEDROOMS
4+
BATHROOMS
2.5+





