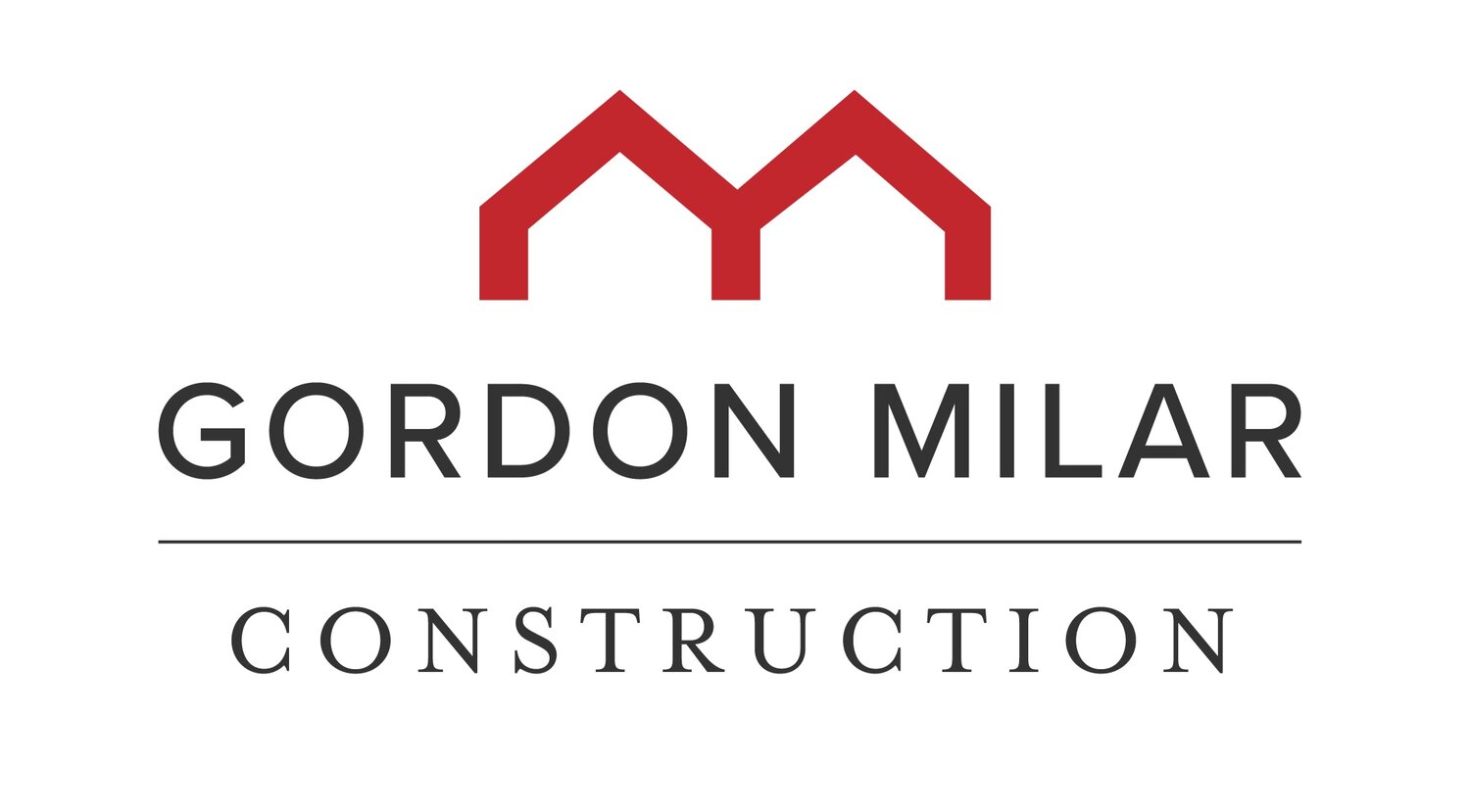Sophie Floor Plan Concept
The Sophie floor plan concept takes the elements from our most popular concepts and shrinks them down to a very comfortable 1,800 square-feet on the main floor. The bedrooms and living area are just the right size, but can easily be enlarged based on your specific needs.
You can customize Sophie, just like our other plans, to whatever suits you best. We’ll work with you to design a home you’ll love.
MAIN SQ. FT.
1,800
BASEMENT SQ. FT.
1,912
TOTAL SQ. FT.
3,712
FINISHED SQ. FT.
1,800
BEDROOMS
3+
BATHROOMS
2+




