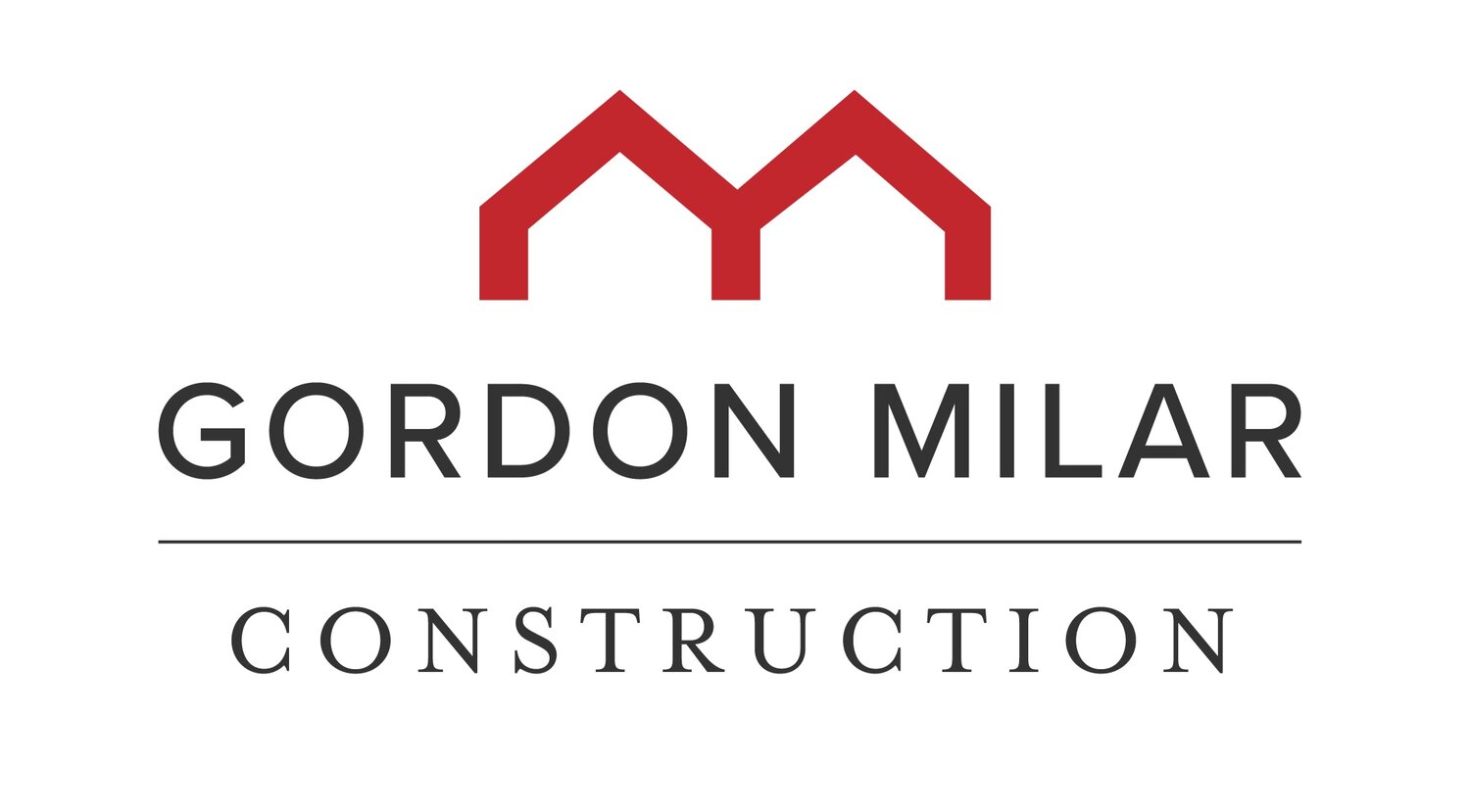Emma Floor Plan Concept
This impressive concept floods the living area with light from large windows in the great room that extend into the open space above the great room, creating an even more open feeling to the large kitchen and dining area. Perfect for families, the large mudroom opens into a half bath and shares the wall with a large walk-in pantry.
This versatile plan can include the master on the main floor, but is usually arranged according to the best view from the second floor. Many other customizations are also possible.
UPPER SQ. FT.
1,160
MAIN SQ. FT.
1,174
BASEMENT SQ. FT.
1,281
TOTAL SQ. FT.
3,615
FINISHED SQ. FT.
2,334
BEDROOMS
3+
BATHROOMS
2.5+





