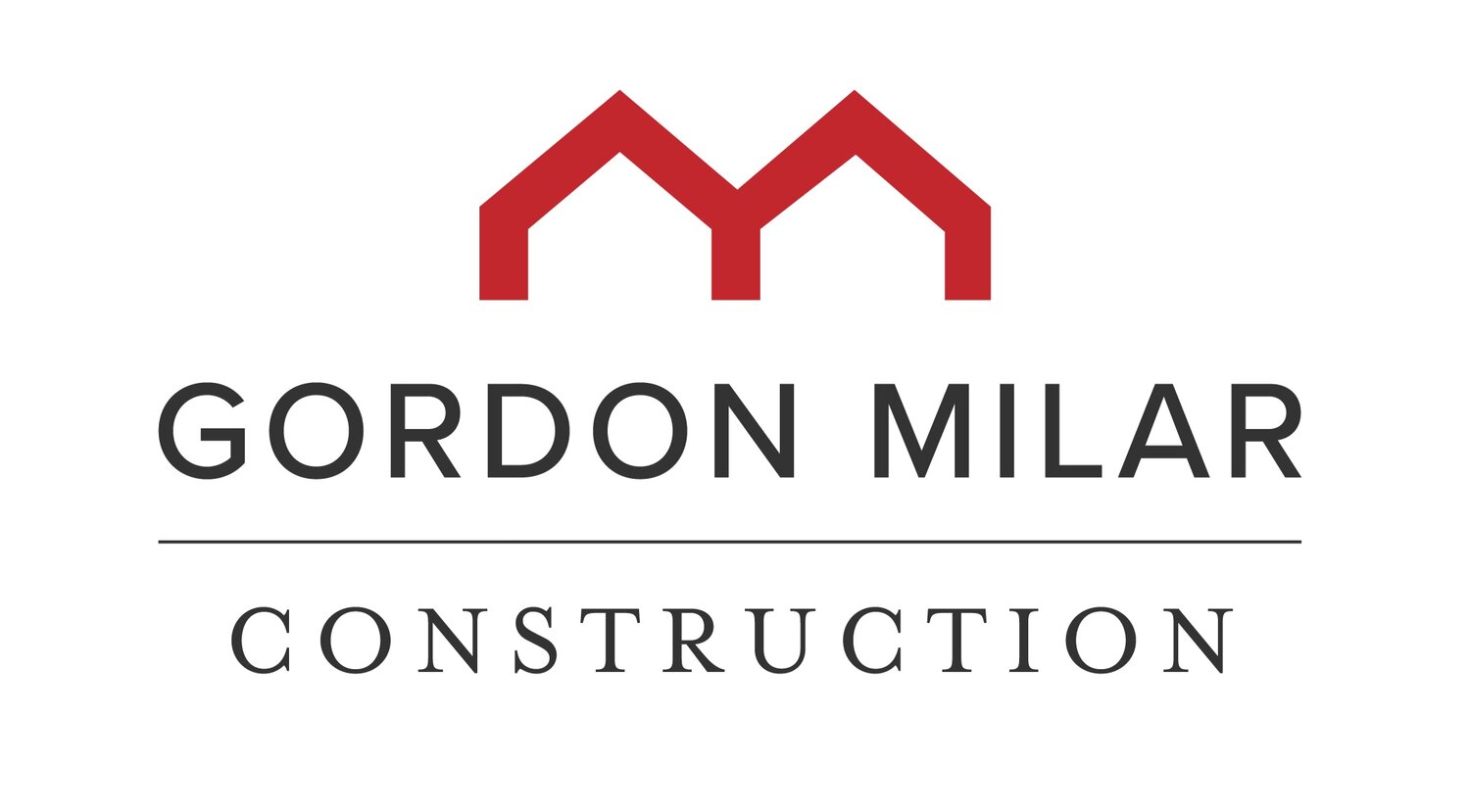Peyton Floor Plan Concept
The Peyton is an open concept plan similar to the Kate that maintains a spacious feeling even though it is has fewer square-feet. This is achieved, in part, by giving up the sometimes ignored front room. People love the covered front porch and the separation between the living area and the 3 bedrooms on the main floor.
Like all our plans, you can customize Peyton to meet your family’s exact needs. The default plan and rendering show a side entry garage, but front entry works just as well. The bedrooms and main living area can also easily be enlarged to meet your family’s specific needs so you get exactly the home you want.
MAIN SQ. FT.
1,460
BASEMENT SQ. FT.
1,542
TOTAL SQ. FT.
3,002
FINISHED SQ. FT.
1,460
BEDROOMS
3+
BATHROOMS
2+




