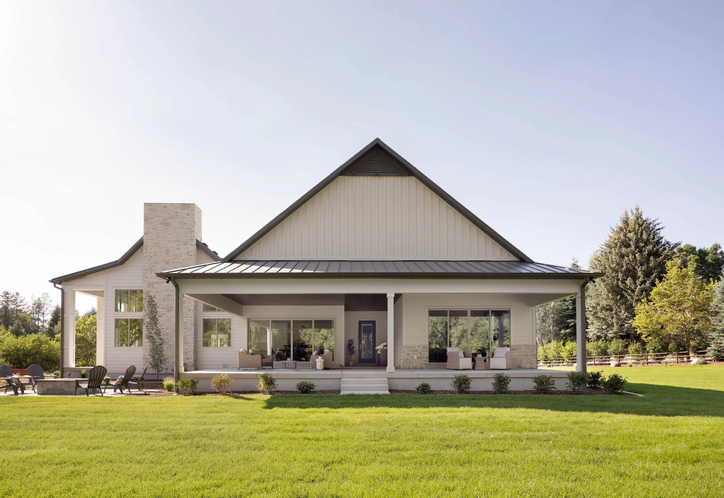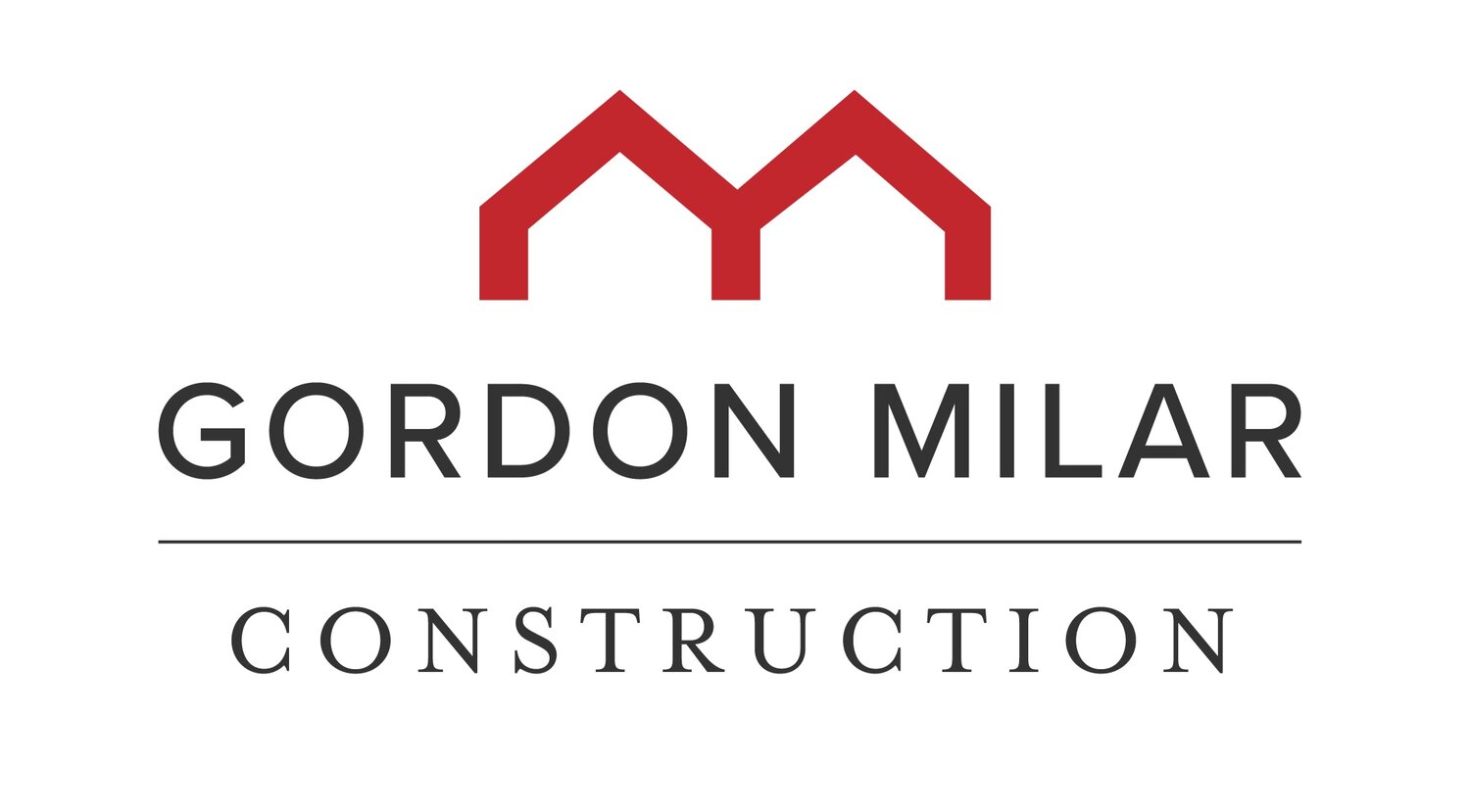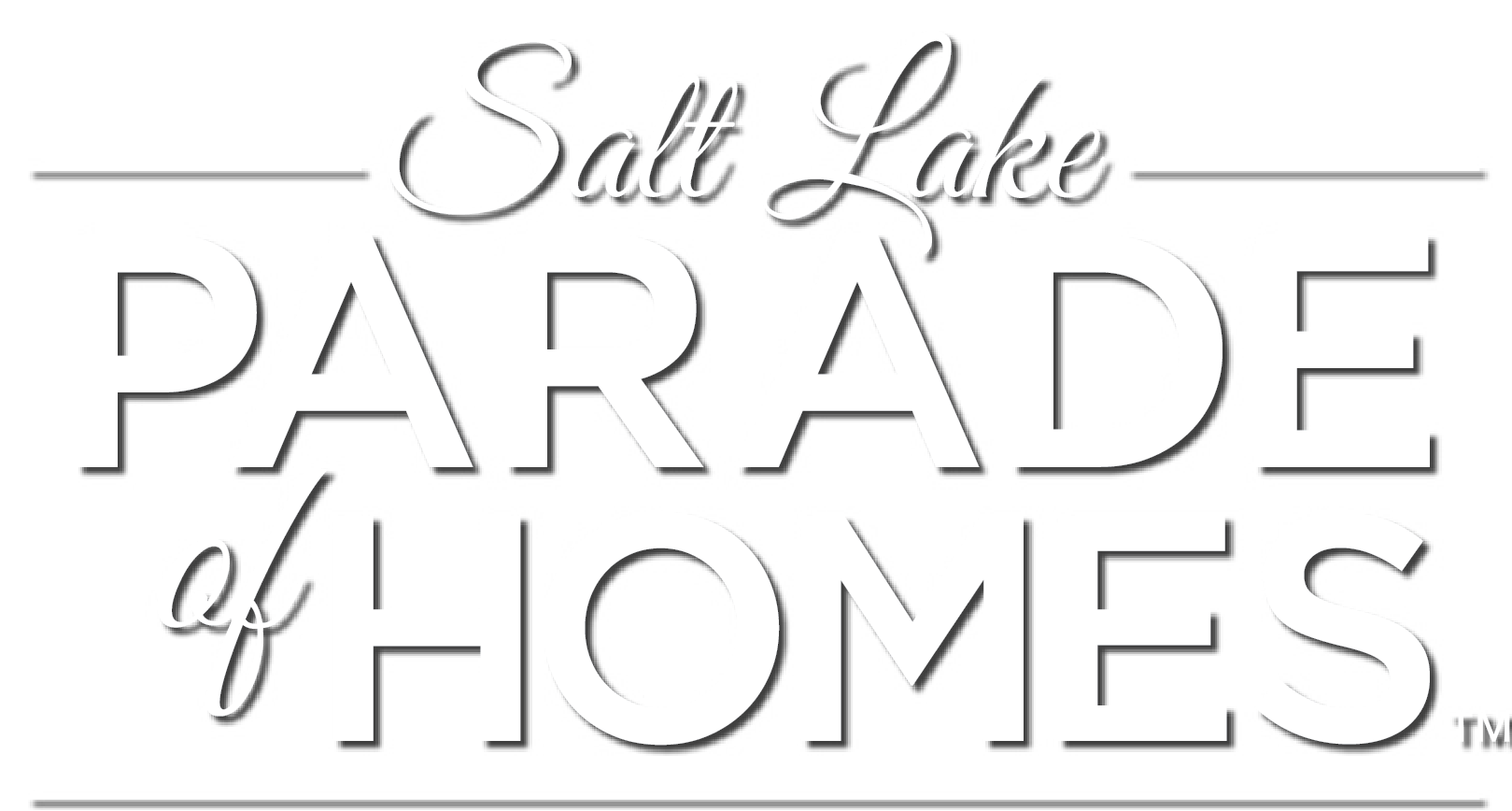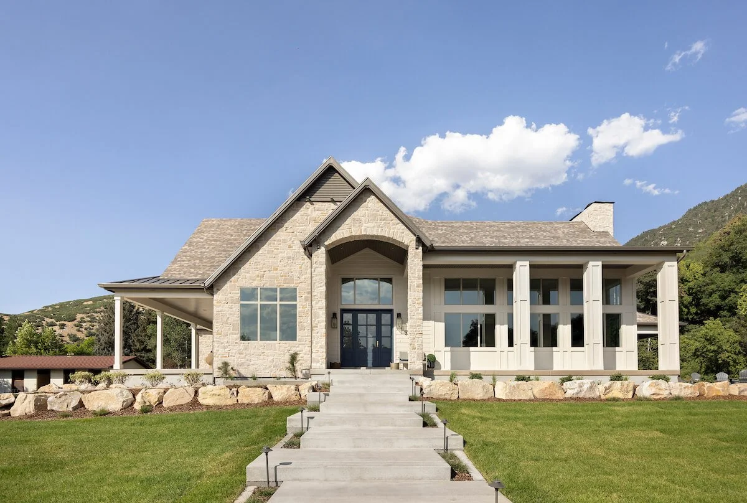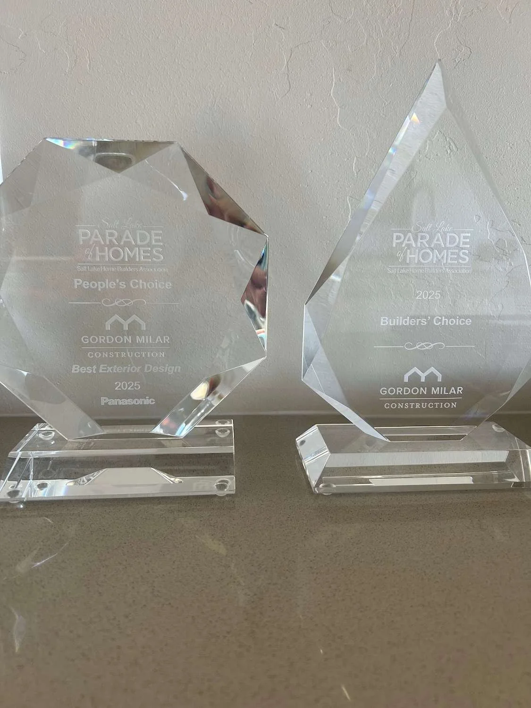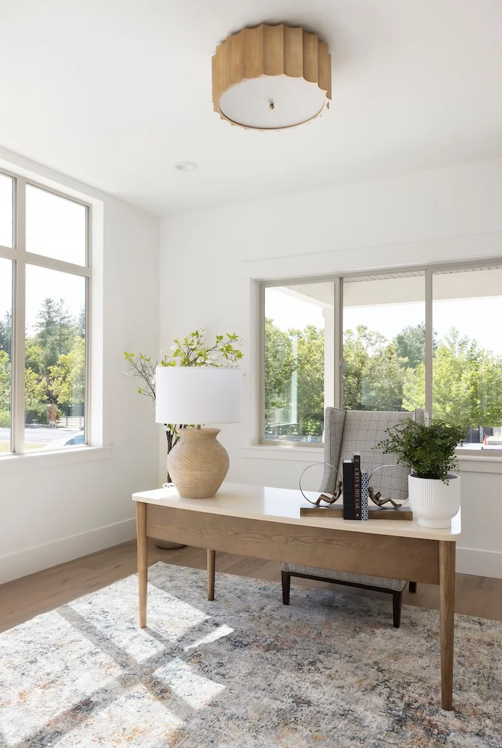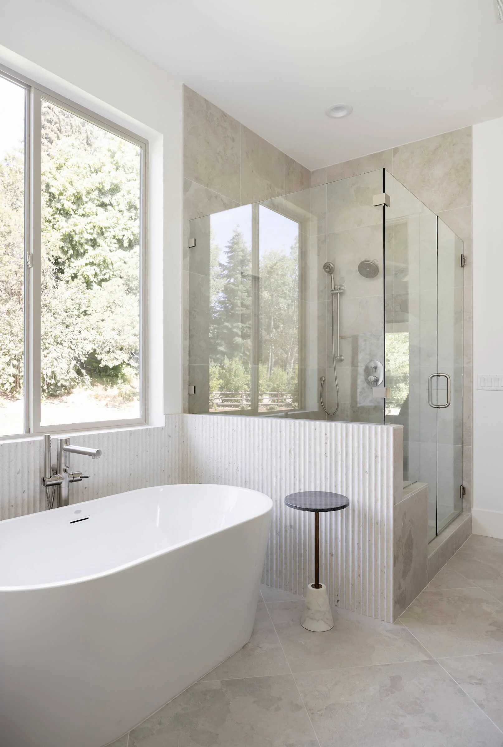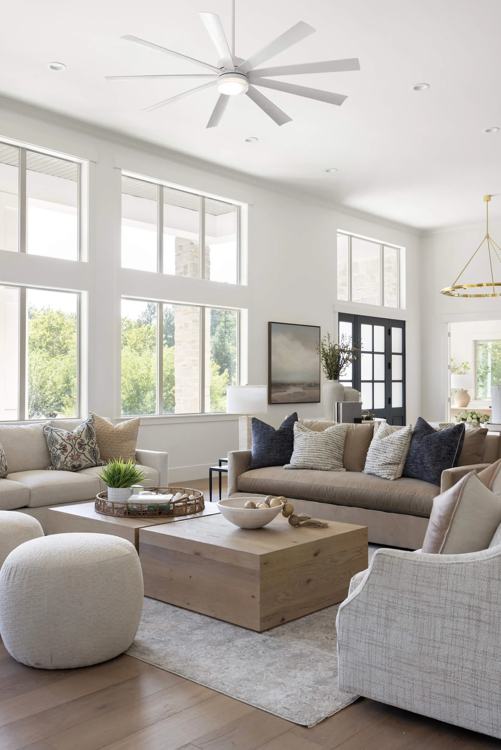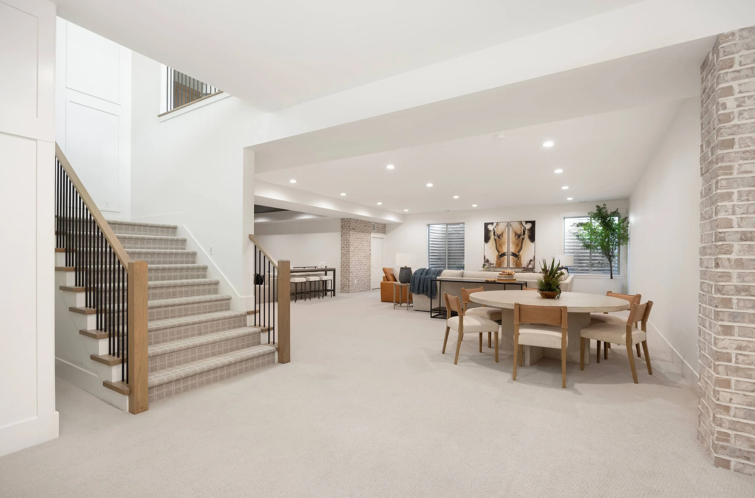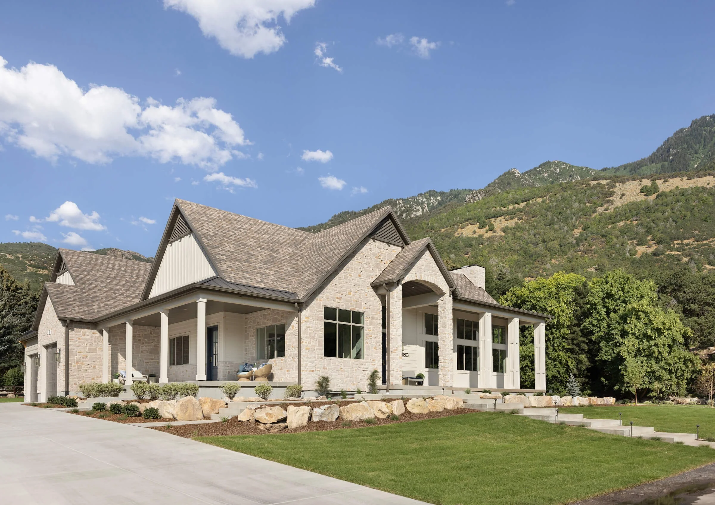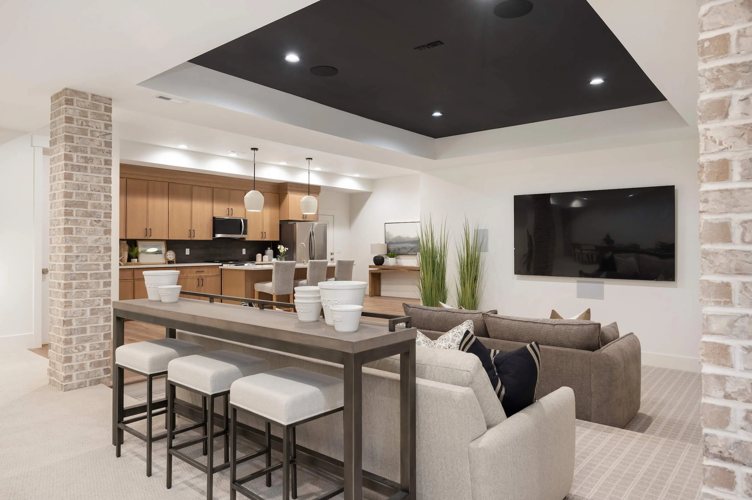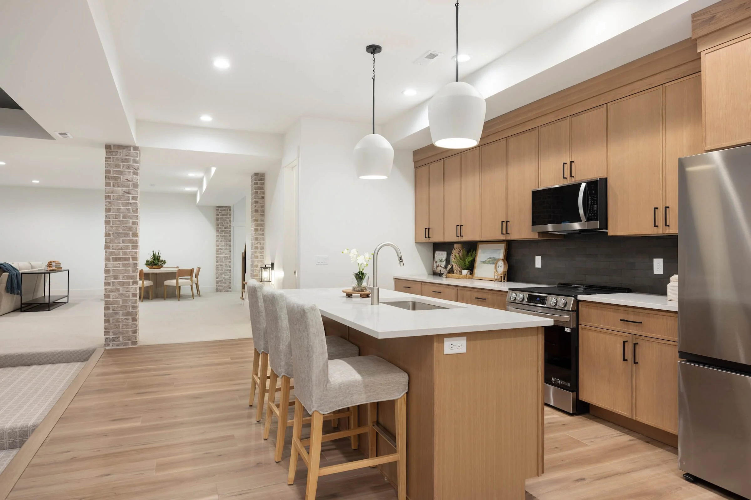Gordon Milar Construction is proud to participate in the 80th Salt Lake County Parade of Homes.
Explore our featured parade home — the “Hayven”, a stunning home in Sandy, proudly built to showcase our attention to detail & commitment to excellence.
Ready to be inspired by exceptional design and masterful craftsmanship?
About Us
Gordon Milar Construction has been a family-owned and operated business since 1997, earning a strong reputation as one of Northern Utah’s premier custom home builders.
Over the years, we’ve crafted hundreds of custom homes—ranging from cozy 1,200-square-foot ramblers to expansive estates exceeding 10,000 square feet.
We are proud to have our home receive 2 awards this year! We were given the Builders Choice award, along with the Best Exterior Design award.
Watch This Video Tour
3303 E Lone Springs Cv,
Sandy, UT 84092
This 7,622-square-foot home was completed in just 6 months from start to finish. It features 5 bedrooms and 7 bathrooms, and sits on a full one-acre lot.
Pinnacle of Luxury Living
This home truly has it all: breathtaking panoramic views of the Wasatch Mountains, a full-acre lot with mature trees, a gourmet kitchen outfitted with high-end appliances, a spacious master suite with a spa-inspired bathroom, a sophisticated home office, soaring 14-foot ceilings, a state-of-the-art theater room, a private home gym, expansive cold storage areas, and so much more.
Unique Neighborhood Character
Situated along Wasatch Boulevard on the East Bench, this prestigious Sandy location offers quick and easy access to Little Cottonwood Canyon—home to world-class ski resorts, scenic trailheads, and exclusive country clubs. And just next door, you’ll find a charming local favorite: the beloved neighborhood goats.
Highlights & Distinctive Features
Private ADU Quarters
Located on the west side of the home, the attached ADU (Accessory Dwelling Unit) offers a private retreat for visitors or live-in caretakers. It features its own entrance and porch, along with a dedicated bedroom and bathroom for complete privacy.Hidden Storage
Discover two hidden Murphy doors in the basement—one leading to a massive 20-yard cold storage room, and another cleverly concealed under the stairs.Exceptional Outdoor Living
The secluded backyard boasts over 30 mature trees, expansive patios, and permanent trim lighting. There’s ample room to add a pool, pickleball court, or other outdoor amenities to suit your lifestyle.Chef’s Dream Kitchen
This stunning kitchen is designed for both beauty and function:Inset cabinetry for a clean, custom look
Dual dishwashers and two pull-out garbage bins
Four ovens, including one with microwave functionality
High-end range with built-in sous vide and induction cooktop
Paneled refrigerator and freezer for seamless design
Full butler’s pantry for extra prep and storage space, along with an ice maker
Striking backsplash made from a single slab of tile
See The Features & Selections In Each Room
Kitchen
Office
Master Bedroom & Bath
Living Room
Basement Family Room
Exterior
Theater Room
Basement Kitchen
